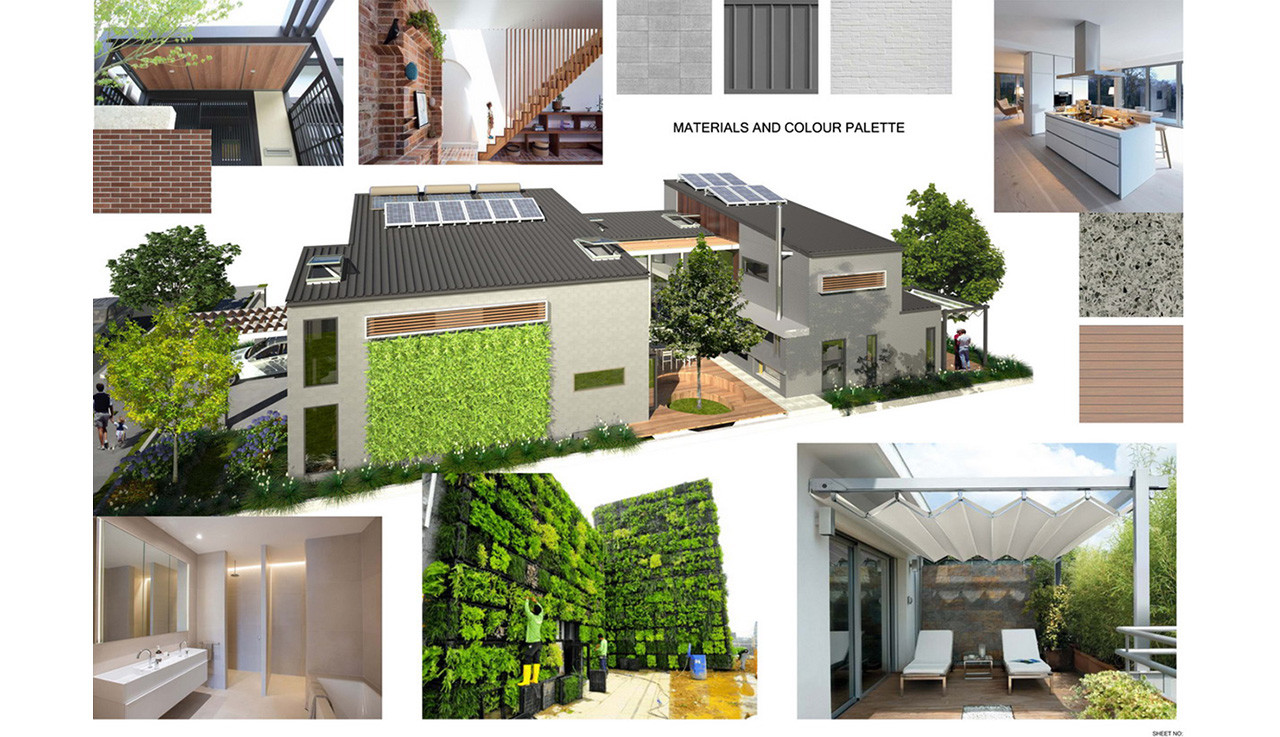Passive Design and Eco Architecture
Growing up in Southland, we are very aware of how harsh our environment can be.
Passive Design is building design that makes use of sunlight and works with the local climate and environment to keep your home's internal environment as comfortable as possible with minimal electrical or other energy input.
We also look at using thermal mass in the building to help regulate the temperature. This absorbs heat during the day or during warm weather and releases it at night or during cold weather.

Eaves and building orientation are used to let light in during winter when the sun is low but to exclude it out in summer.
We create linked indoor outdoor areas which are sheltered and sunny.


We use building orientation, glazing location, insulation, roof overhang and building form to help moderate the inside temperature.
We have 3D software to analyse solar gain at different times of the year.

Eco Architecture makes every effort to minimize the carbon footprint of your building over the buildings life cycle. This aims towards sustainability and looks at life-cycle costs and the carbon footprint of materials and construction, operation and maintenance and decommissioning.